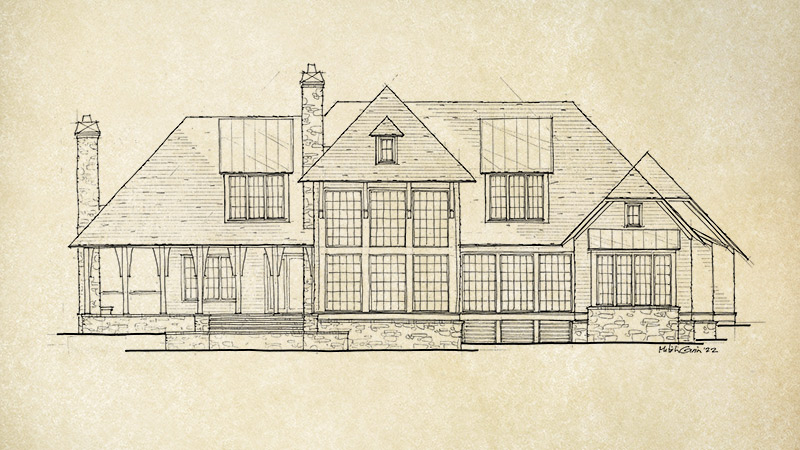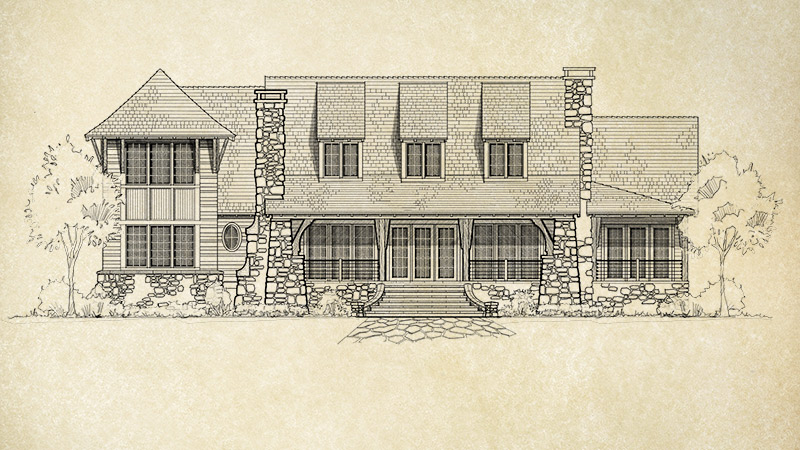
Articles & News
On the Drawing Board
Fresh design ideas for The Heritage
Published: 06.30.2022
The land in The Heritage is beautifully different compared to our most recent waterfront developments, The Ridge, Willow Glynn and The Willows of Willow Point. Besides being located on a different part of the lake, the land at The Heritage has a different character. That is a primary reason we decided to build a Coore & Crenshaw-designed golf course in the center of its 1,500 acres.
The gentle topography and views found here are perfect for both a golf course and lake homes. Some people think that the Wicker Point peninsula, the location of our first residential phase, is the most beautiful land on Lake Martin. The views, topography, and mature forest found here are impressive.
If the location and the land are impressive, we think the homes should be equally as impressive. While The Ridge, Willow Glynn, and The Willows have beautiful homes, we thought that The Heritage demanded something new in keeping with the land and location.
For the last six months, our designers have been busy drafting new designs that fit perfectly here. The Heritage lots have a gentle topography—they are also wider, deeper, and enjoy beautiful lake views. Our existing design portfolio is being enhanced with designs that fit seamlessly into this beautiful setting.
We wanted to share two plans that are “on the drawing board” for The Heritage. Both of these designs have the main living space on the lake level with an additional half-story space for expansive family or friends. (You will discover lots of long-lost friends when you get a Lake Martin home!)
Most “bespoke” homes have a grand street-side entry. Lake homes in The Heritage will have even grander lakeside entry. We also think that lake homes require more outdoor living room space than you have indoors. You will note both of those features on these two plans.

Portico – Lakeside
One of the homes was designed by Mitch Ginn of Newnan, Georgia. Mitch has been designing homes in our neighborhoods for over 20 years and has a wonderful feel for lake life. His design, that we call the Portico, takes advantage of the much wider lake lots found in The Heritage to provide panoramic views of the lake. We absolutely love the outdoor living space with fireplace and grilling station. We think this home is ideal for lake life, part-time or full-time.

Longhouse – Lakeside
The second is being designed by David Smelcer of Birmingham, Alabama. David has, over the last 15 years, developed a great concept for lake homes. We love this home that we call the Longhouse. This design is flexible. For instance, the guest suite can grow, or you can add a bonus space over the garage. You can even covert to a walk-out basement design if your lot selection allows for that style.
View the Longhouse floorplan >
Both of these designs are literally “on the drawing board” for The Heritage and can be customized to fit your criteria. If you want to know how customization of these plans works or to see what else we have on the drawing board, call 256.215.7011 today.